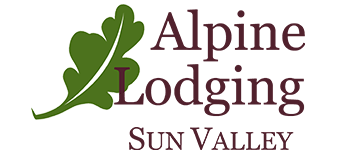Formal Living Room
Formal Living Room
Formal Living Room
Formal Living Room
Family Room
Floor Plan
Family Room
Family Room
Kitchen
Kitchen
Kitchen
Main Entry
Dining Room
Dining Room
Deck
First Bedroom
First Bedroom
First Bedroom
First Bedroom
First Bathroom
First Bedroom Closet
Second Bedroom
Second Bedroom
Hall Bathroom
Third Bedroom
Third Bedroom
Third Bathroom
Fourth Bedroom
Fourth Bedroom
Fourth Bathroom
Fourth Bathroom
Entry
Den
Sauna
Laundry Room
Exterior Fall
Exterior Fall
Exterior of home
Winter Exterior
Exterior
Exterior
Baldy Mountain
